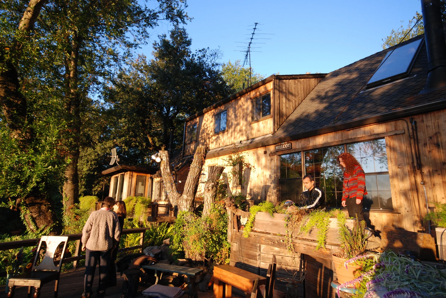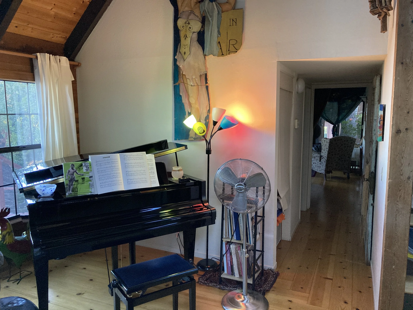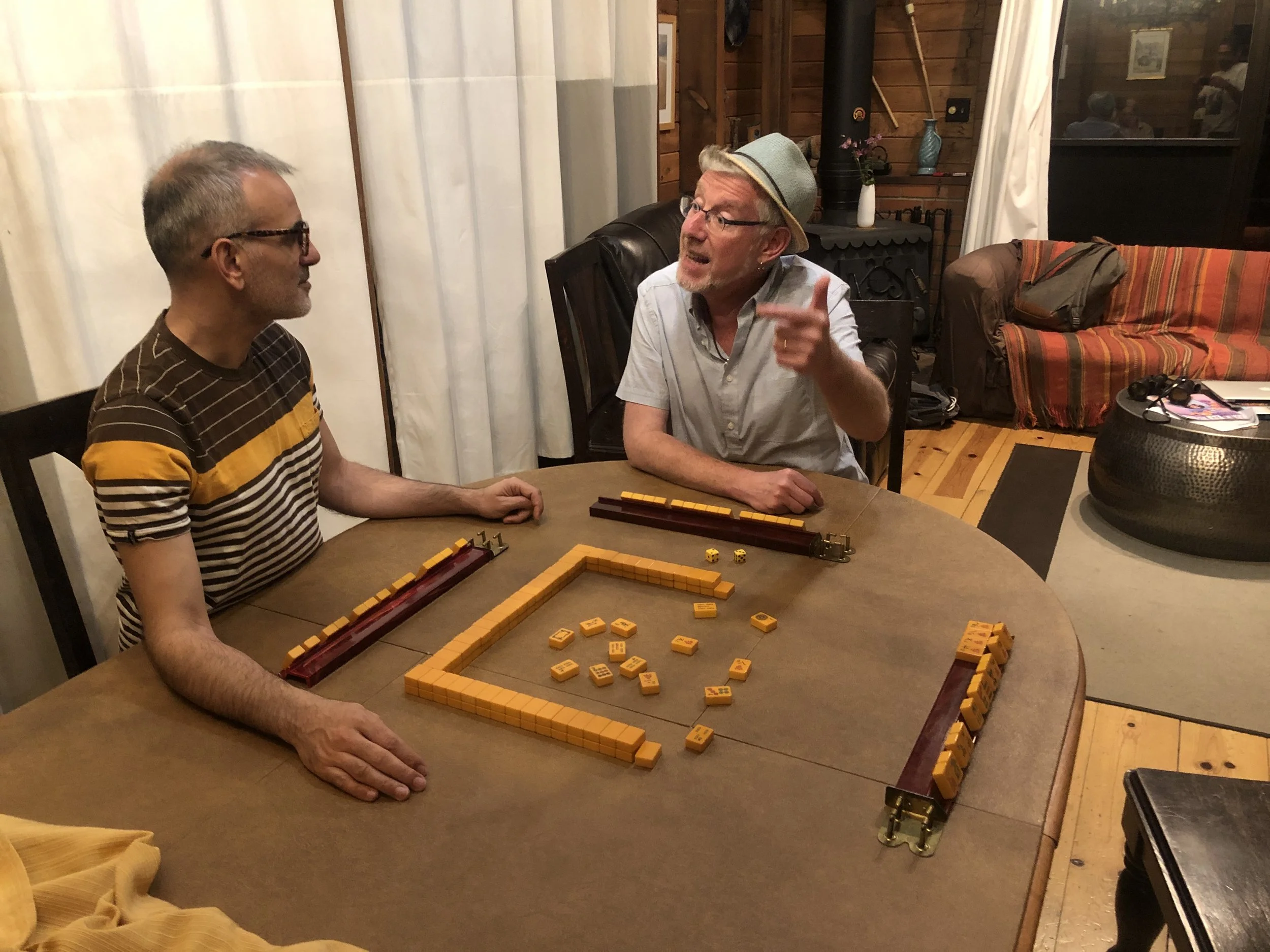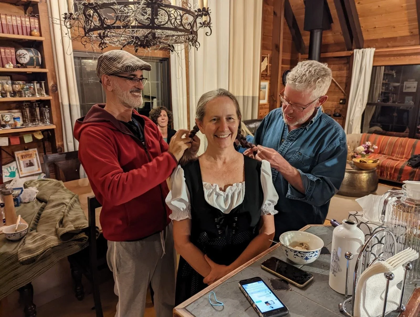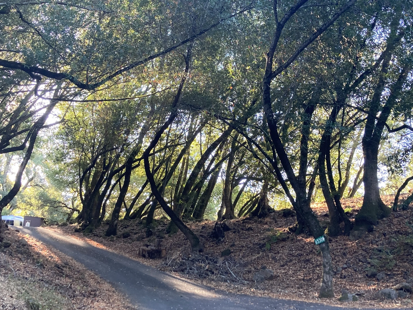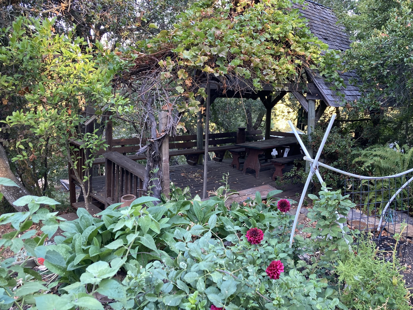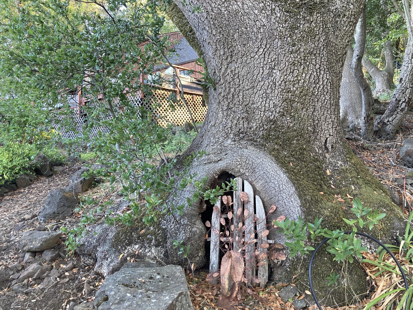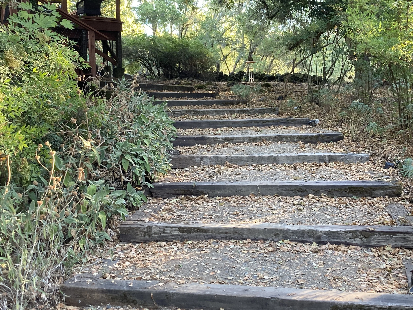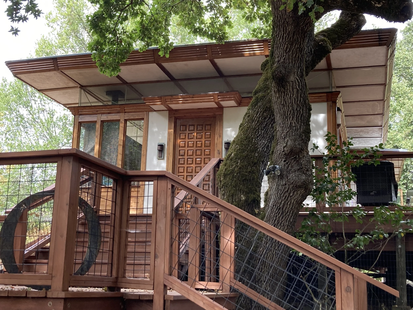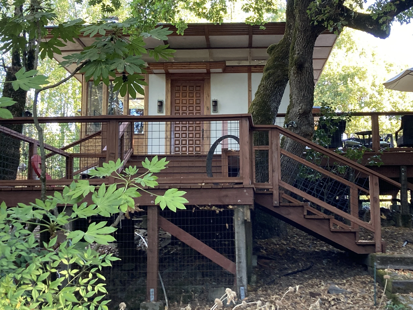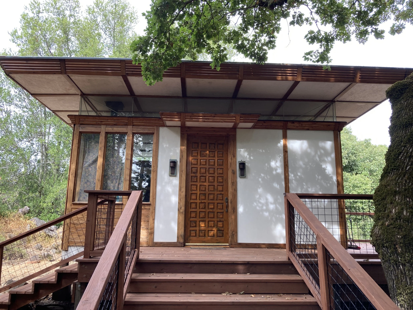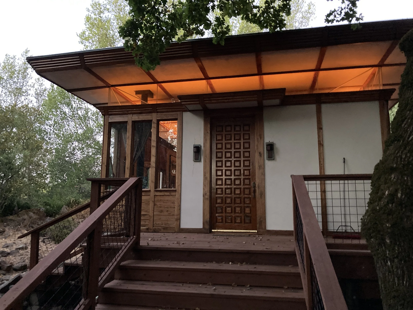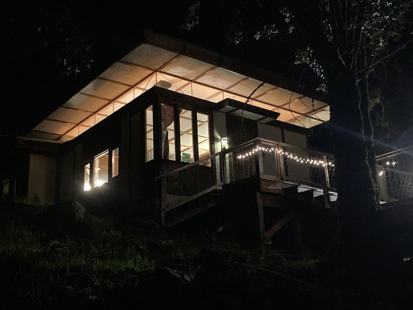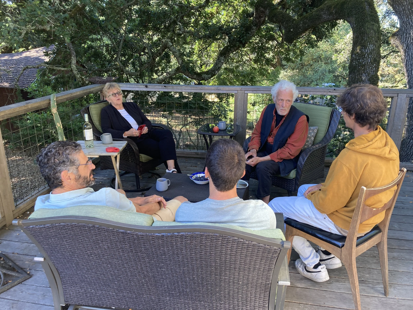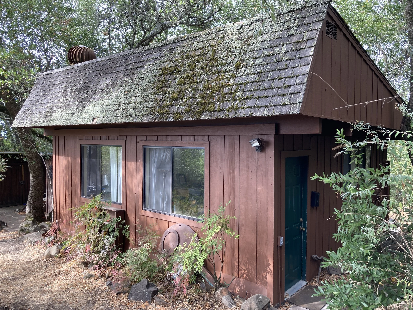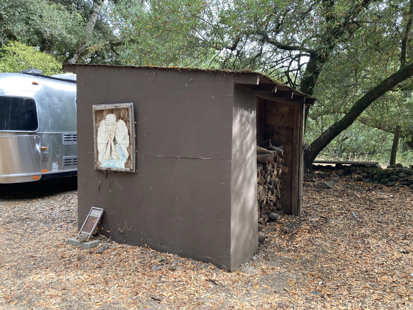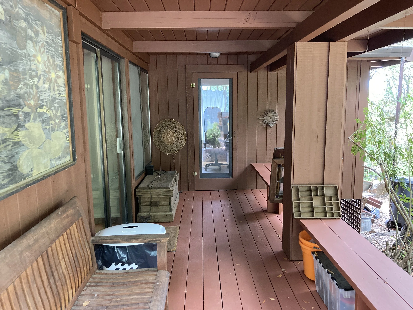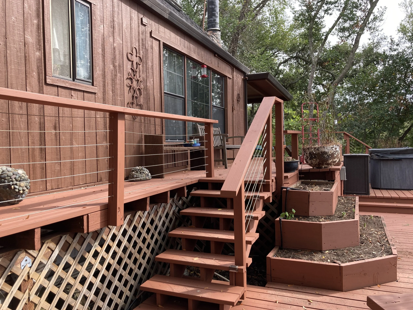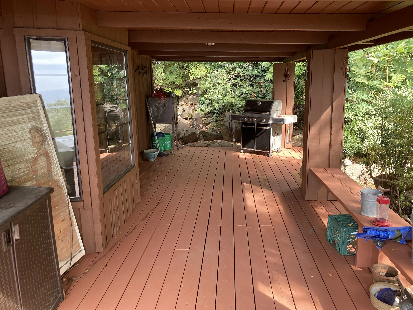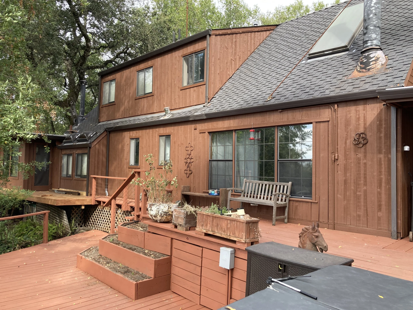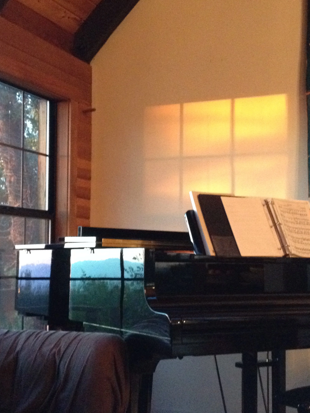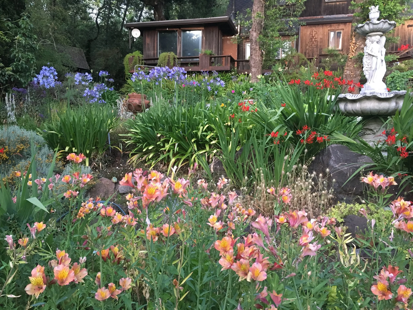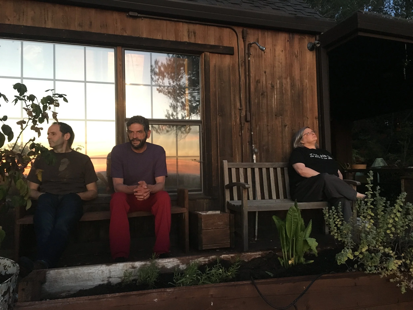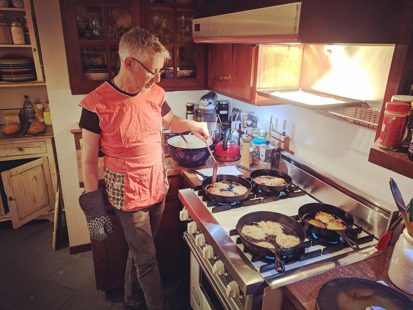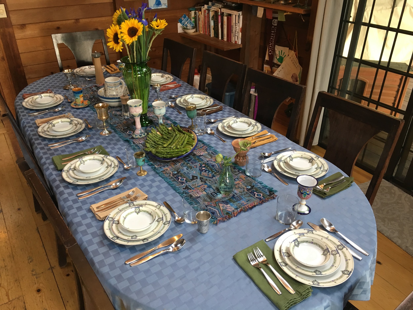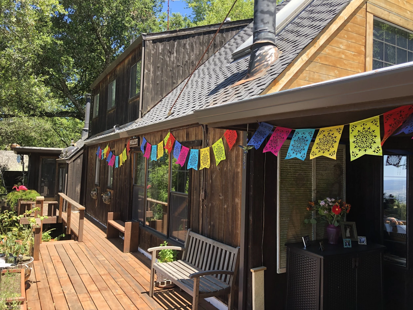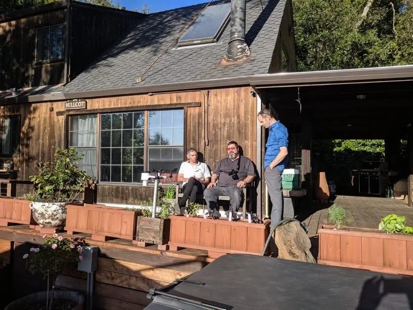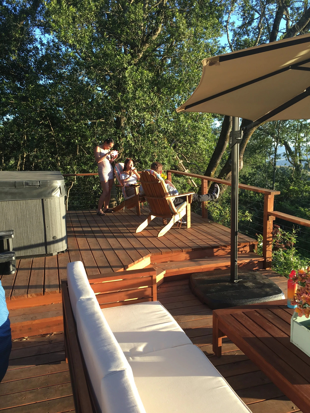A Unique Home and Compound on Sonoma Mountain
After nearly 20 years, Anne, Suegee, Oren, and Irwin are looking to make way for new people to steward this magical land.
Situated at 1700 feet, the compound comprises 3.2 wooded acres, with two homes and numerous other out-buildings, plus sunset views all the way to the Ocean. One of the true highlights of the land is an amazing garden with raised beds, fruit trees, flower beds, a koi pond and a summer house (a sort of gazebo, perfect for working outdoors on summer days). This compound is the perfect sacred space to host friends, hold rituals, or raise kids. We’ve done all of the above! Here’s what you will find:
Main House. (Also called the Garden House.) This is a 2,400-square foot, two-story wooden house. Upstairs is a master bedroom and master bath with an amazing Cubist-looking marble shower. The upstairs also has a small, open attic space. Downstairs is a joint living room / dining room space that can hold a table for 14 and still have room for sofa seating and a baby grand piano. There is a den, a full bathroom, and 3 additional bedrooms. This house opens onto the main, multi-level deck and the beautiful garden.
Hill House. The Hill House is an open floor, one-bedroom space. Built by a master carpenter in a style that combines an arts-and-crafts and Japanese design elements. The front room is a sanctuary! It has cedar paneling, picture windows, handcrafted French doors that open to a deck, wood stove, and a corner kitchen. The ceiling floats on a glass ribbon or clerestory above the room, filling it with light. The back room can be used as a bedroom or a gathering space. There is plenty of storage, a newly remodeled bathroom, a spacious deck, and an outdoor shower. The front door is an 8’ custom wooden temple door – the perfect portal into a sacred space.
Casita. This guest cabin is a small cottage with a beautiful swayback roof, a full bathroom, and a kitchenette. This was built as a writing studio, and books have in fact been written here.
Office. Attached to the main house is an office that opens onto the main deck and onto a front walkway.
Studio. Near the Main House is a freestanding building with a kitchenette. This structure can be used as an office, an editing studio, a yoga space, or a crafting barn.
Garden. The 1/2-acre garden is behind the Main House. It contains fruit trees, vegetable beds, a pond, a fountain, and decorative elements scattered about. In the garden is a Summer House – a pagoda canopied by grapevines.
Deck. The Main House has a large deck facing west, with a hot tub. The deck works well for parties or rituals, but is equally conducive to a quiet sunset sit.
Out-Buildings. There are two storage sheds, two woodsheds, and a workshop. There is also a chicken coop and run suitable for up to a dozen chickens.
Parking. There is easy parking for 8 cars. More parking space can be squeezed in for events.
Potential. There is an open space currently unused that could house a yurt or some other structure or feature.
This land is magic. Our four-parent family raised two kids here. We held fascinating dinners, rituals, and a wedding. This land, blessed with oaks and laurels, evokes a sense of awe and sacredness. We are hoping that someone in our wider community will be able to steward this space into its next incarnation. This is a unique place waiting for the right person, group, or families. If you want to come by and see the place before we put it on the market, let us know. You can email us at 6530EagleRidge@gmail.com.

